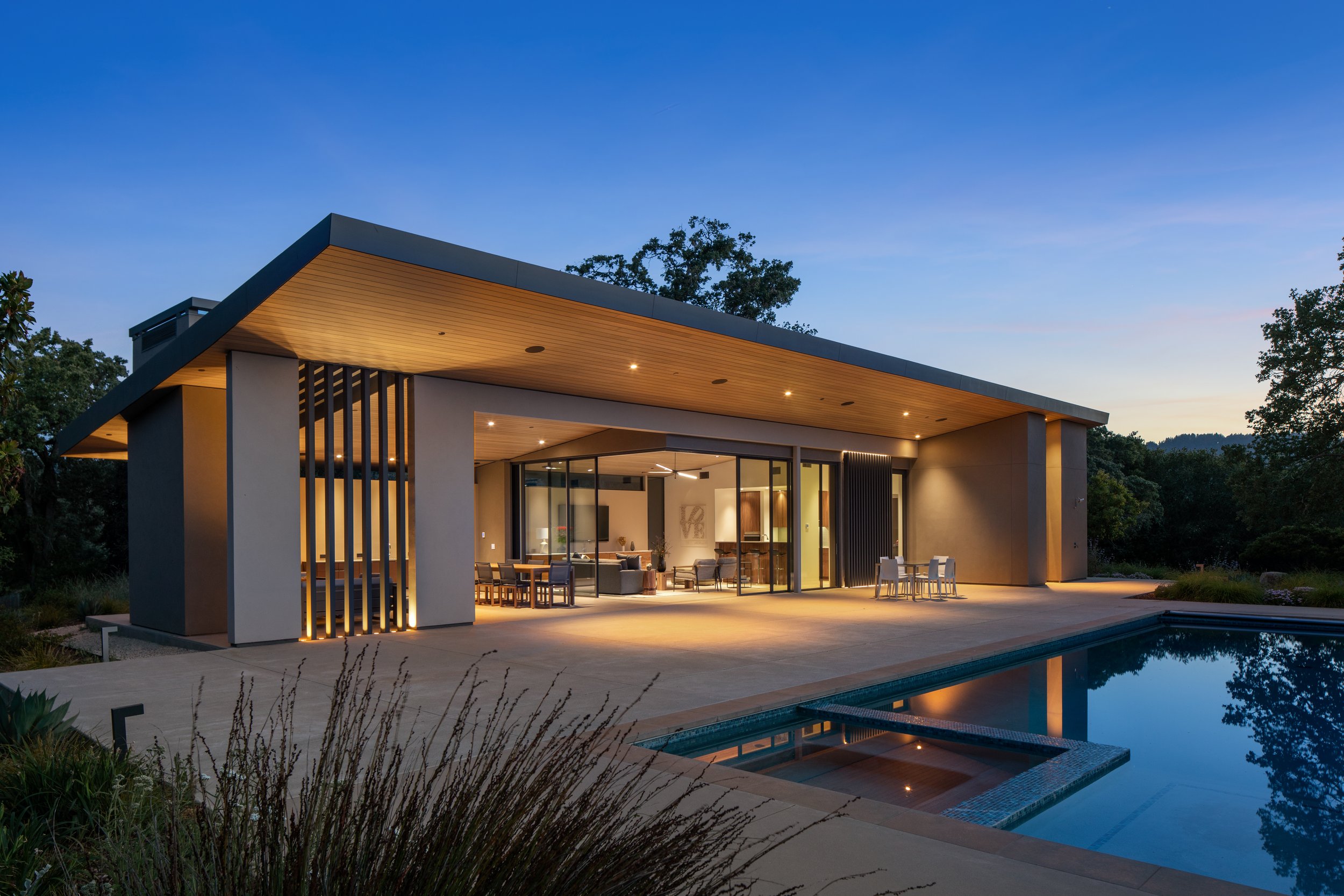
Pool Pavilion | Portola Valley, CA
Entertain | Pool-side | Openness
THE GEAR
HEAT | Radiant Heating System
COOLING | Passive
SOLAR | Net-Zero System
LANDSCAPING | Native Planting
PROJECT
This Pool Pavilion is Tobin Dougherty Architects’ second project on this property in Portola Valley following the completion of the main residence in 2015 (see Westridge). The Client wanted an outdoor shaded living space for pool-side entertaining and additional guest space.
FEATURES
Wood burning Isokern fireplace in the open lounge space
Blomberg corner sliding door/window system for indoor/outdoor conversion
Heated floor system throughout
Clear Cedar plank ceiling finish
Functional and decorative steel screens for lighting effect
Landscape design by Cleaver Design Associates integrating with main residence
Interior design by Sullivan Design Studio









